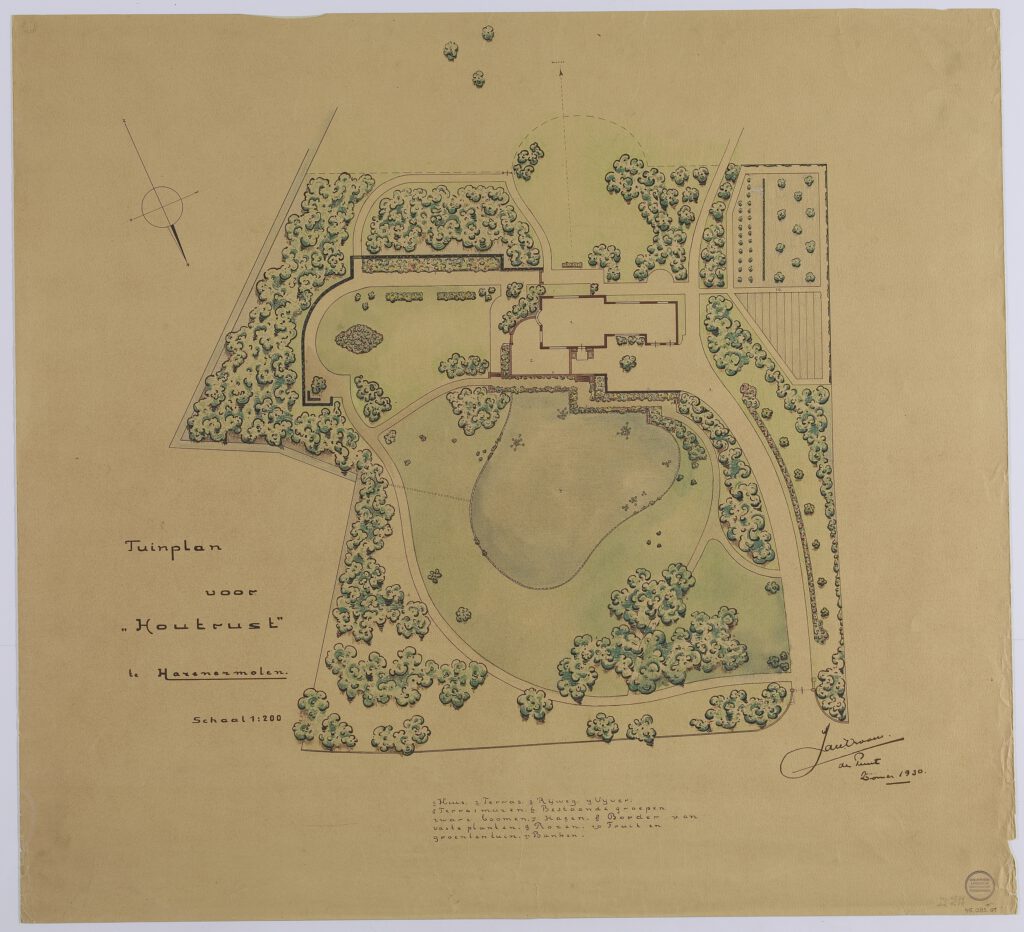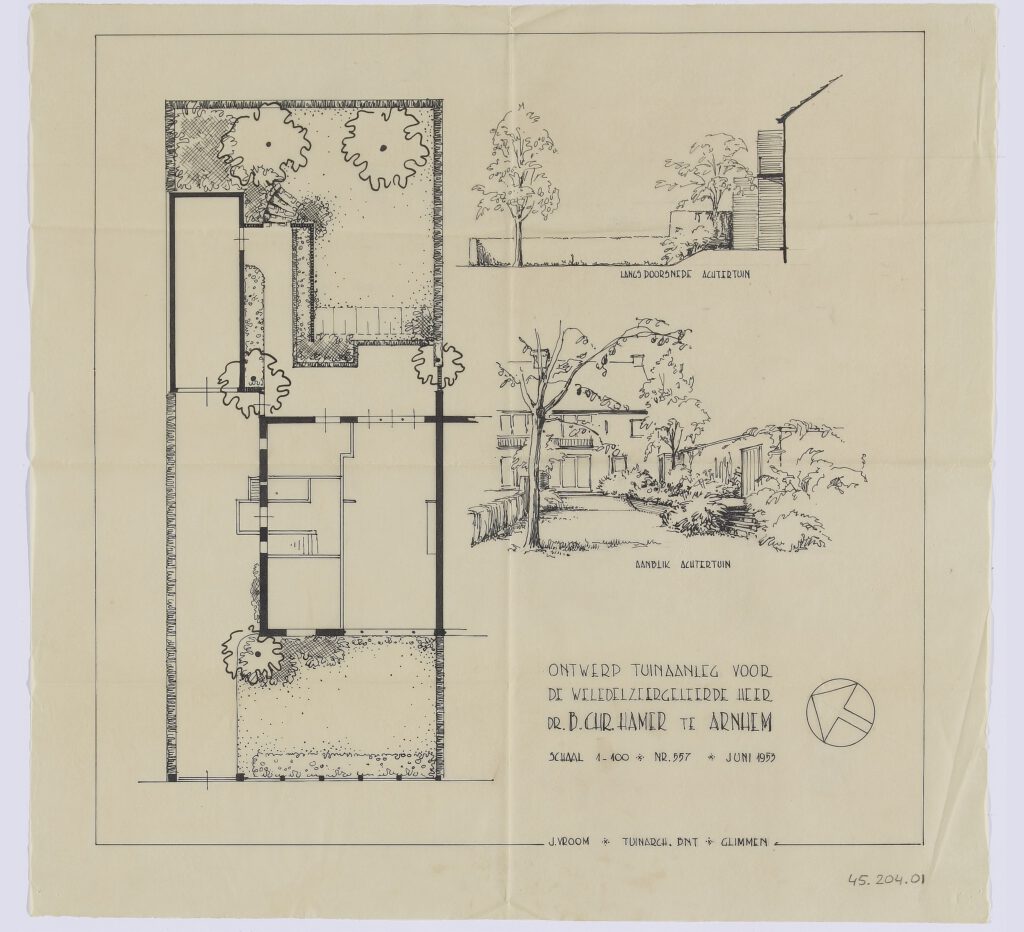Two garden designs by J. Vroom Jr: The plan for ‘Houtrust’ in Harenermolen, 1930 and the construction of the garden of Mr. Hamer in Arnhem, 1953


The style of garden design underwent many changes during the 47 years that J. Vroom Jr worked as a landscape architect. The designs from the early period are largely mixtures of styles with architectural elements such as brick walls and steps, pergolas and hedges. These were surrounded by wooded areas, ponds, groups of trees, lawns and winding footpaths all laid out in an English landscape style (picture left).
Several designs of smaller private gardens have been preserved from the 1950s which reveal a sleeker architectural style. In addition to the garden plan, cross-sections and perspective views were often also provided (picture right).
More information about the Houtrust garden is available here: https://library.wur.nl/WebQuery/tuin/37242
More information about the garden of Mr Hamer is available here: https://library.wur.nl/WebQuery/tuin/37404