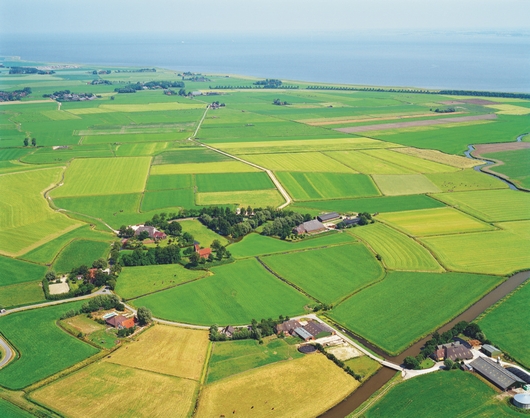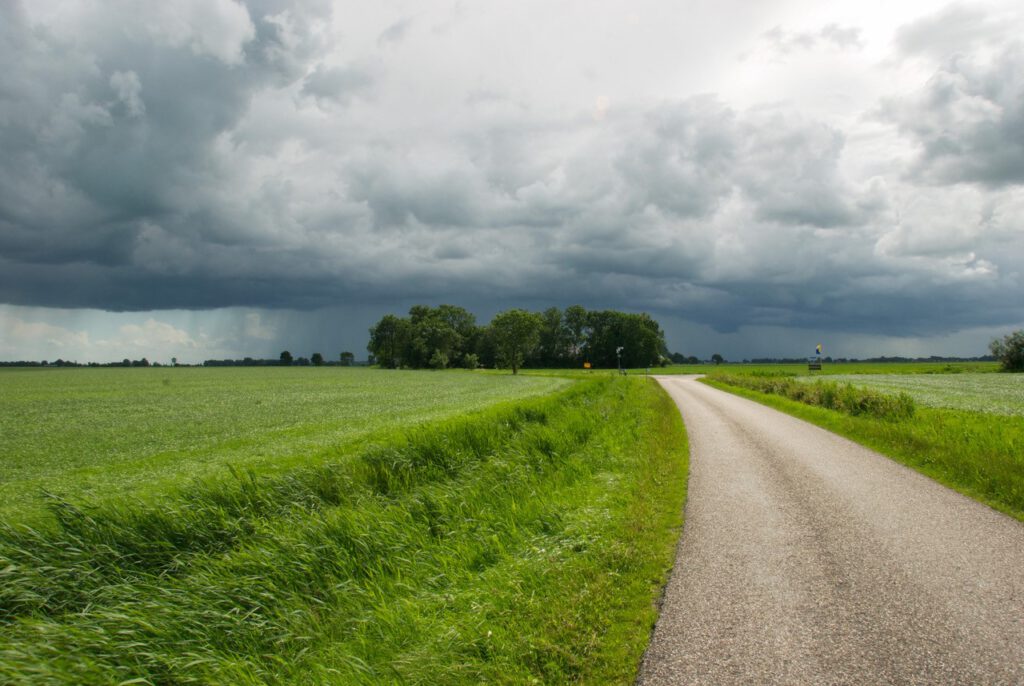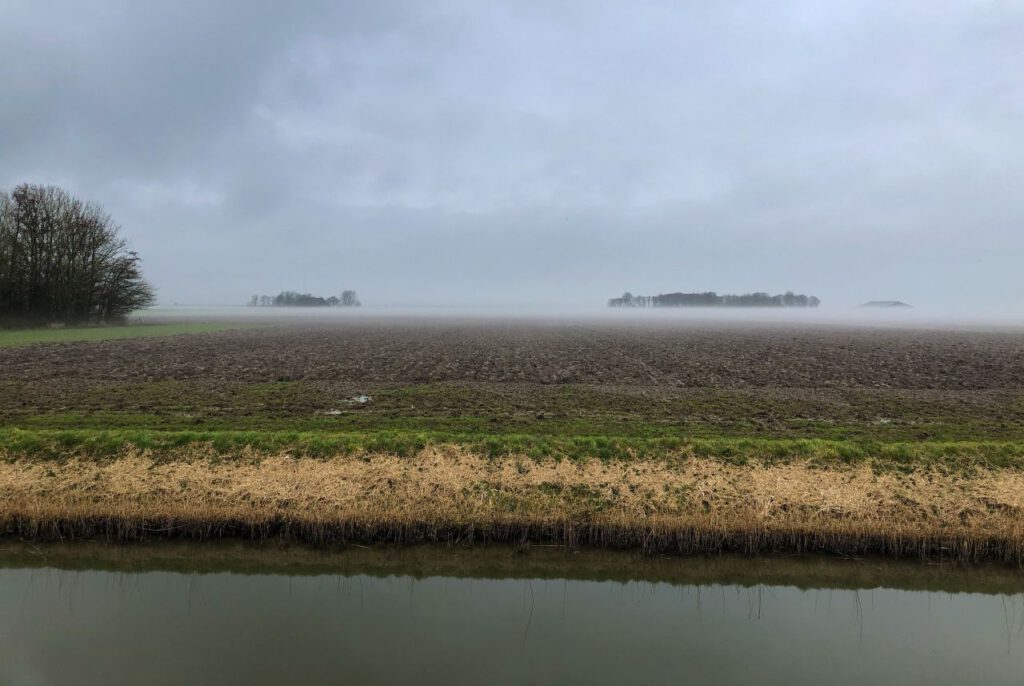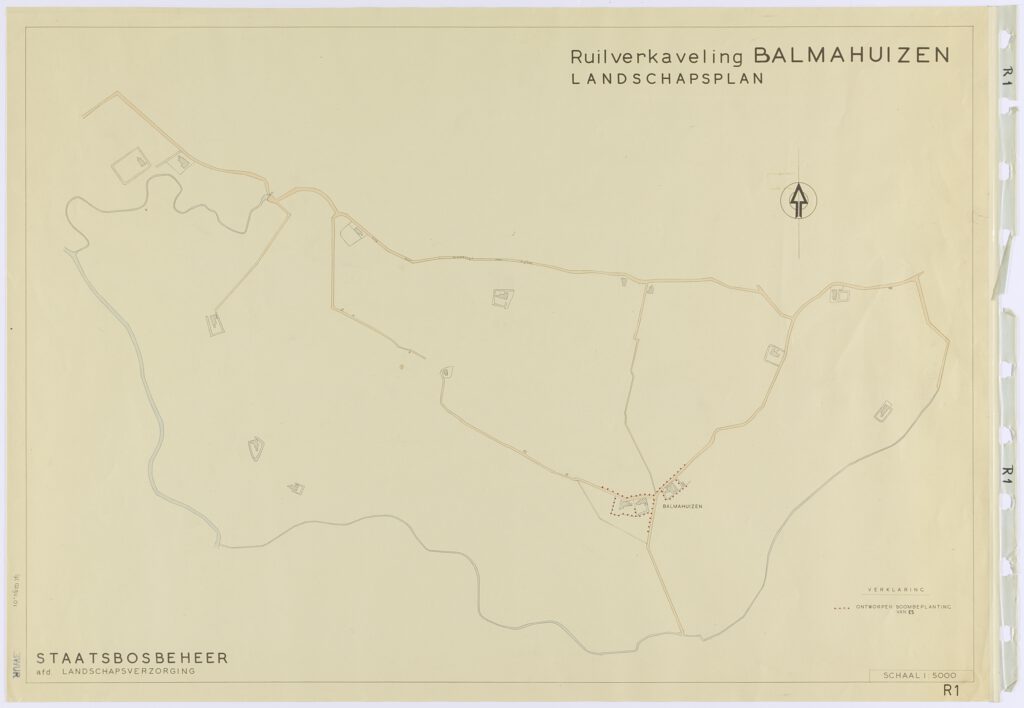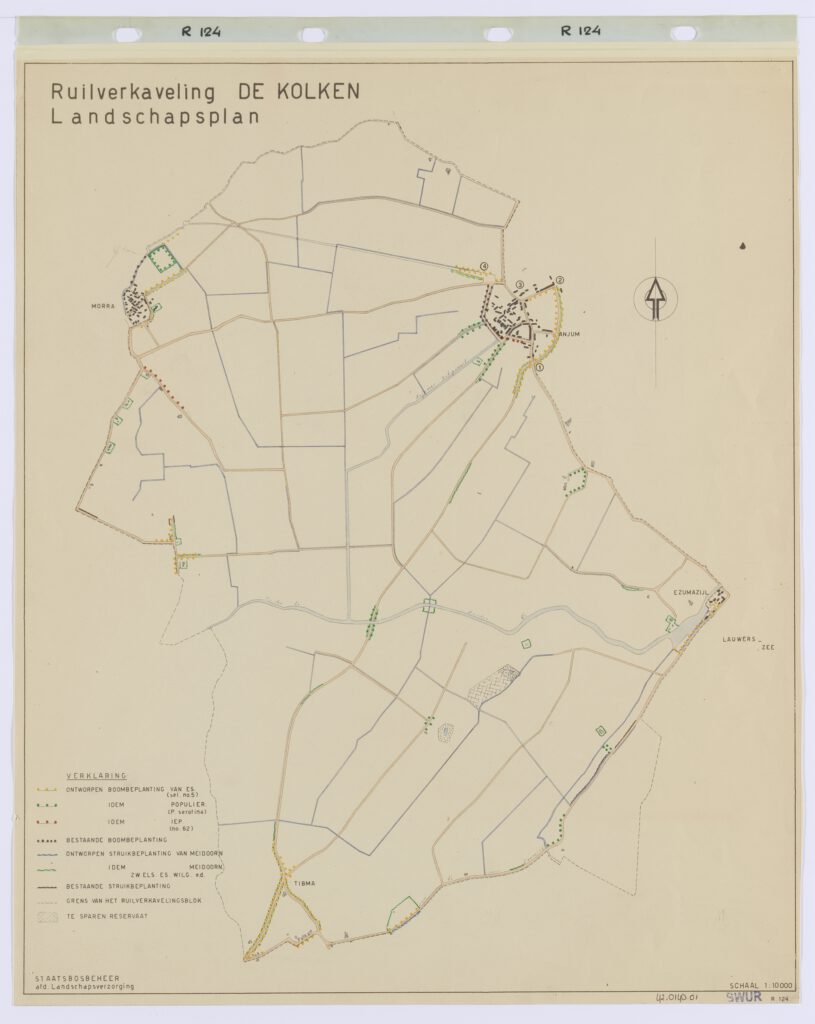Landscape of mounds / Terpenlandschap
Balmahuizen was one of the first designs Harry de Vroome made in 1948.
The “terpenlandschap” originated from a Wadden Sea where thousands of years ago people built terps or mounds on the higher salt marshes to keep themselves and livestock dry at high tide. The contrast between the salt marsh plain and the terps is the most important characteristic in this landscape type.
The plan for Balmahuizen includes only trees along the road close to the few farmyards on the mound. The trees are placed in the verge opposite the yard. Furthermore, only the plantations around the farms are indicated.
All other roads remain unplanted. This is a conscious designer’s choice as the unplanted road is a compositional element.
The planting of the road on the mound of Balmahuizen has only been placed on the opposite side of the (farm)yard. By starting this one-sided planting slightly in front of the yard, it is experienced as the entrance to the enclosed space of the farmyard.
This detailed design of the contrast between ‘inside’ and ‘outside’ in the landscape is typical of De Vroome’s design approach. It builds on the principles of the English landscape style, which he had mastered in Frederiksoord.
Other landscape plans for the terp landscape, such as at De Kolken in Friesland (Vlieger and/or De Vroome, 1952), show the same design concept.
More information on Balmahuizen and De Kolken is available in database TUiN.
