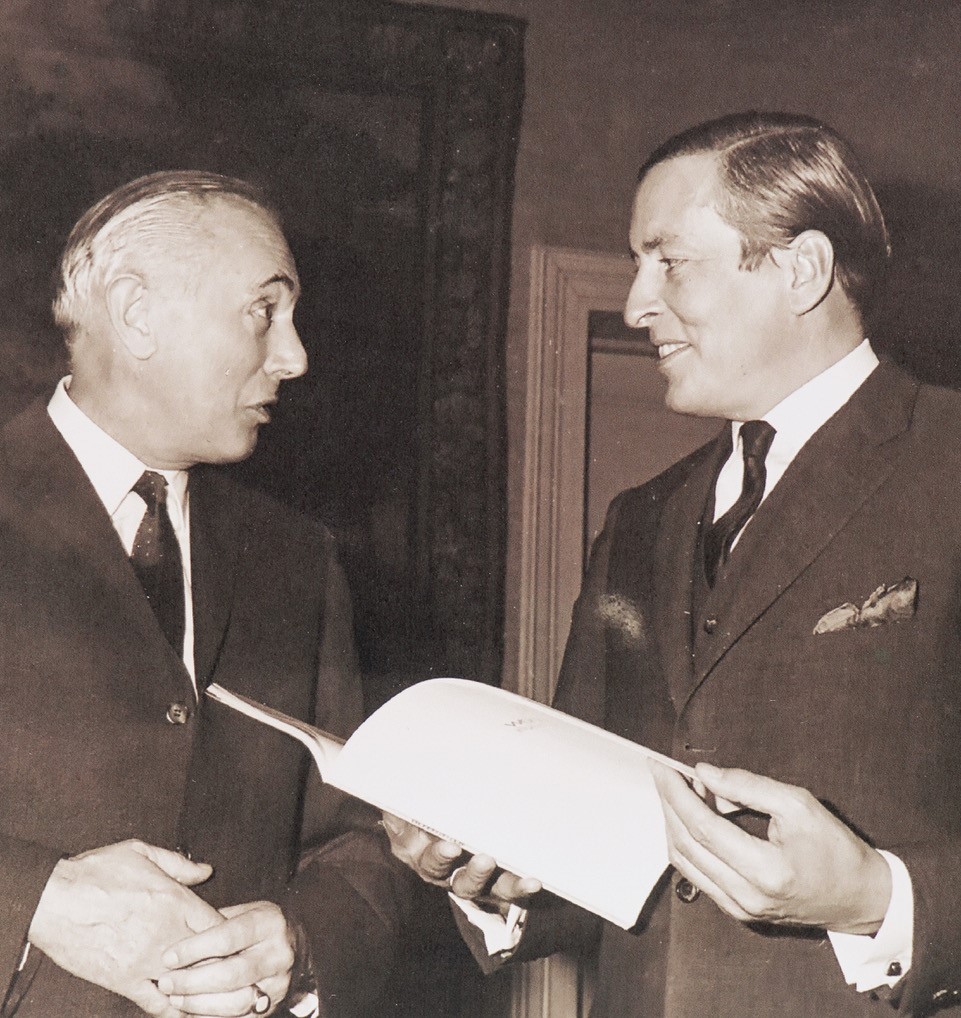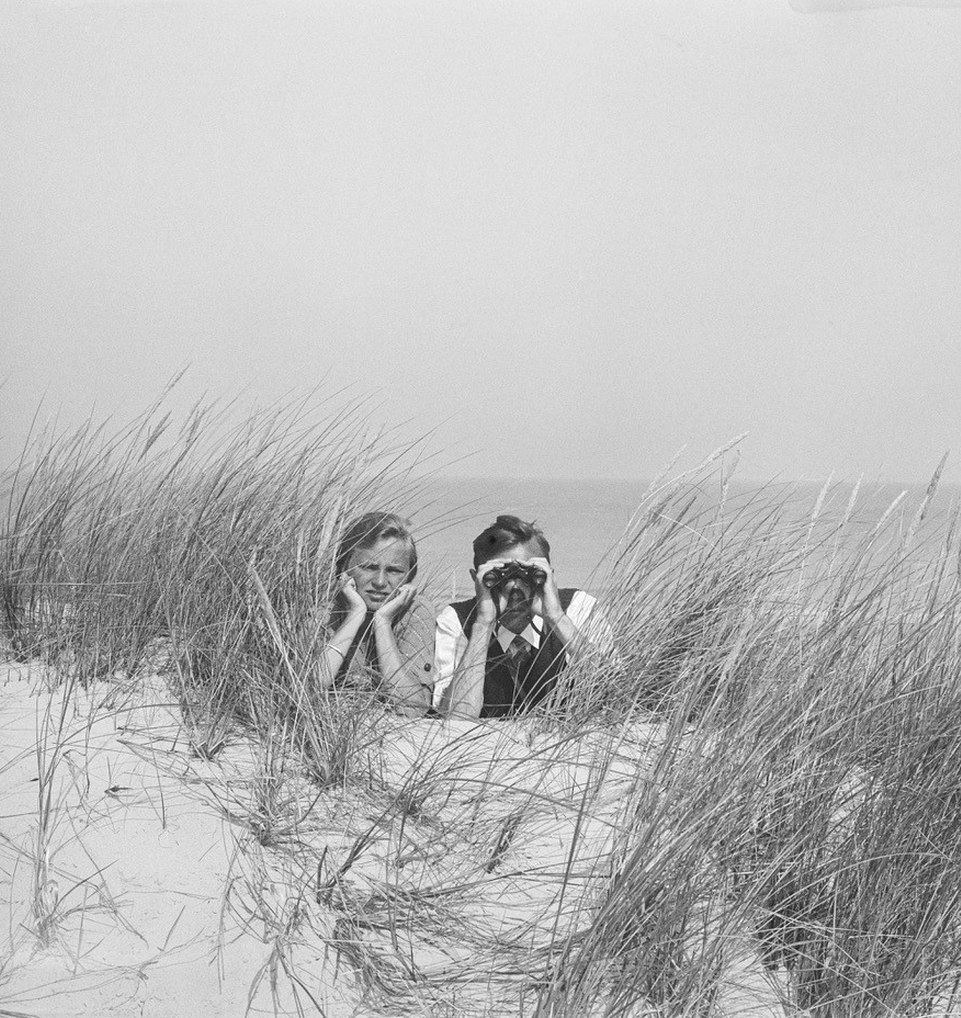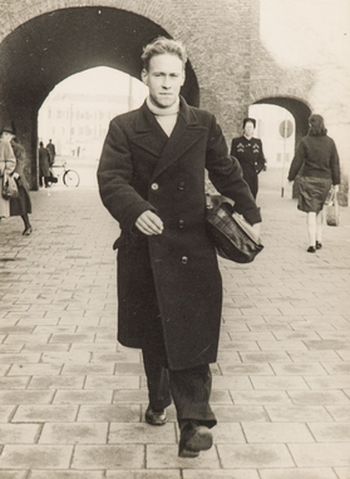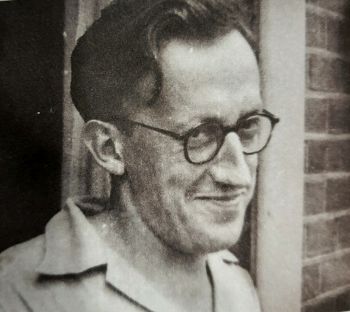The Designers

Roelof Jan Benthem (1911-2003), from 1946 in a leading role at the department Landscape Care of the Forestry Commission (Staatsbosbeheer), was already interested in nature and active in nature conservation at a young age. In 1943, his fight to preserve Het Bossche Broek gave him a central role within the Working Group for Cultural Landscapes of the Contact Commission for Nature and Landscape Protection.
In 1944 a typology of the Dutch cultural landscape was set up, the first typology produced from an interdisciplinary perspective. Besides this typology Benthem formulated a threefold task for landscape care: the “preservation of existing beauty”, “correction of incorrectly treated landscape” and finally, “promoting the creation of new scenic beauty”. In these tasks he set out what he would achieve in the following decades at Staatsbosbeheer.

From 1946 to 1976 Benthem led the organization within the Forestry Commission where the landscape plans were made, the department Landscape Care. He designed the first landscape plans and was at the heart of the series. The series of landscape plans can be seen as one artistic undertaking.
Until the Land Consolidation Act of 1954 there was hardly any legal basis for making landscape plans. Nevertheless, from 1946 to 1955, plans were drawn and carried out for nearly 200 land consolidations.

In 1948 Harry de Vroome and Nico de Jonge were added to the ‘team Benthem’ in Utrecht. De Vroome was trained as a landscape architect at the horticultural school in Frederiksoord. He made a lot of landscape plans for land consolidation projects, regional plans for nature development and designs for estate parks and village greens in the north and east part of the Netherlands. De Jonge had been working at Staatsbosbeheer Zeeland, where he was engaged in the reconstruction of war-damaged areas. Besides landscape plans he also designed the planting of the ramparts of fortified towns and drew up regional landscape plans, which Benthem considered necessary for areas where several land consolidations would take place.
In the office at Maliestraat 9 in Utrecht designers debated the differences between the landscape types and how to incorporate them into the landscape plan. They discussed the landscape’s seclusion and vastness and how to preserve the old while creating new landscape.
Together they developed a vocabulary to express the characteristics of different landscape types through landscape plans.
