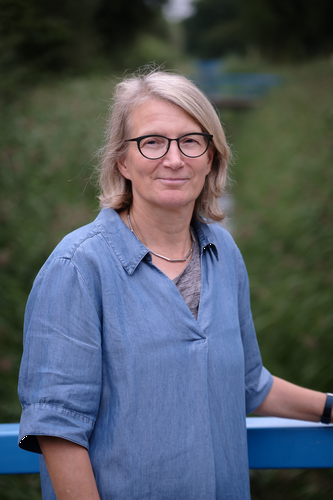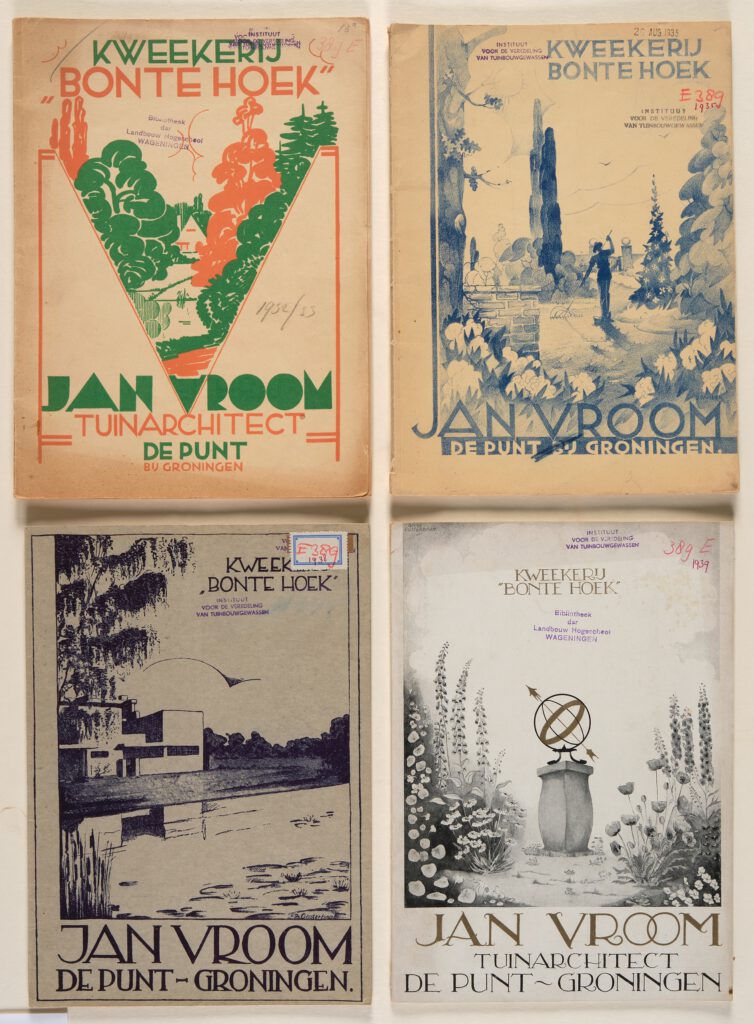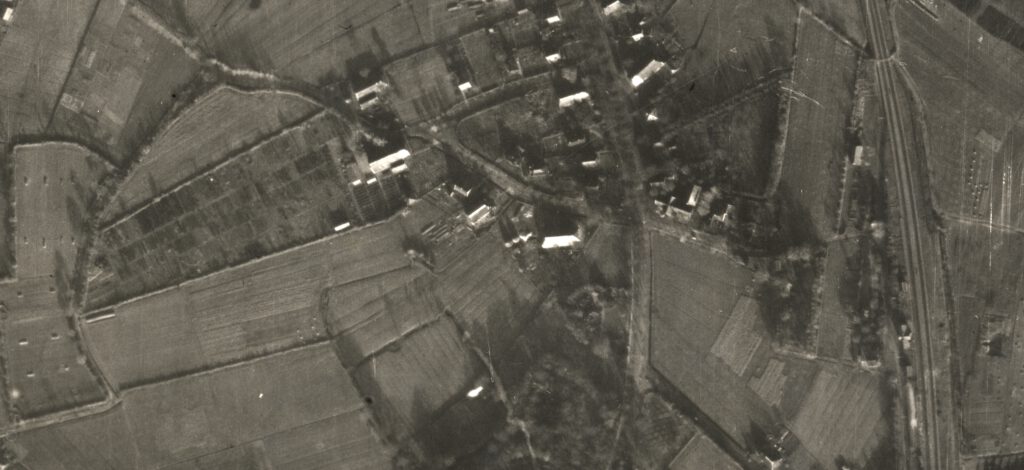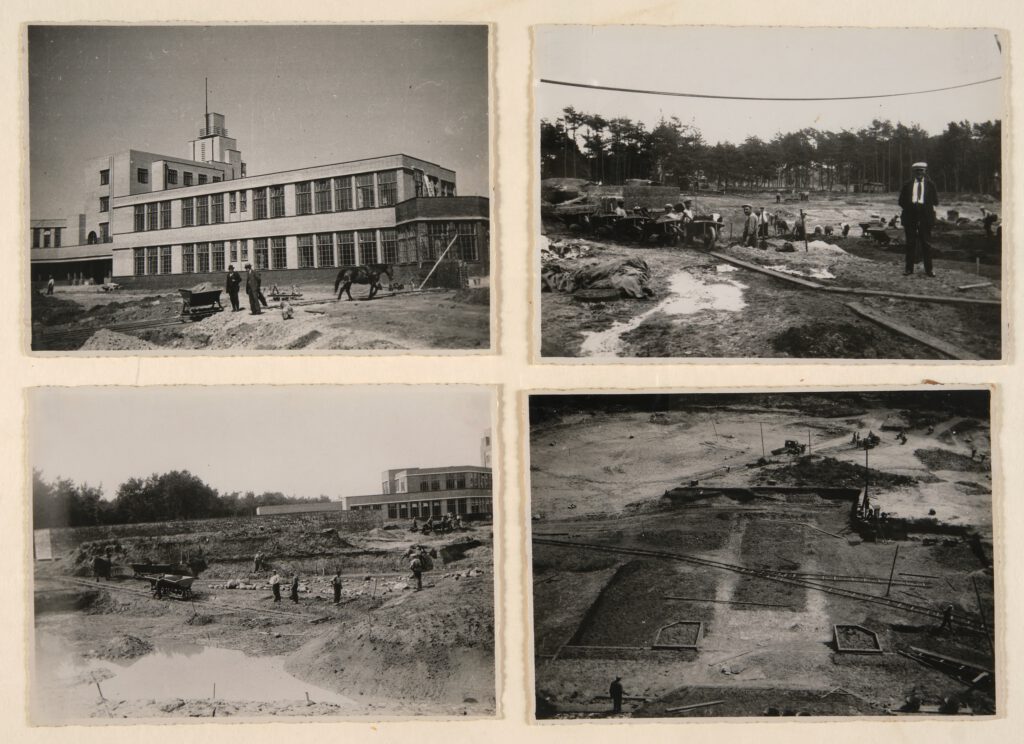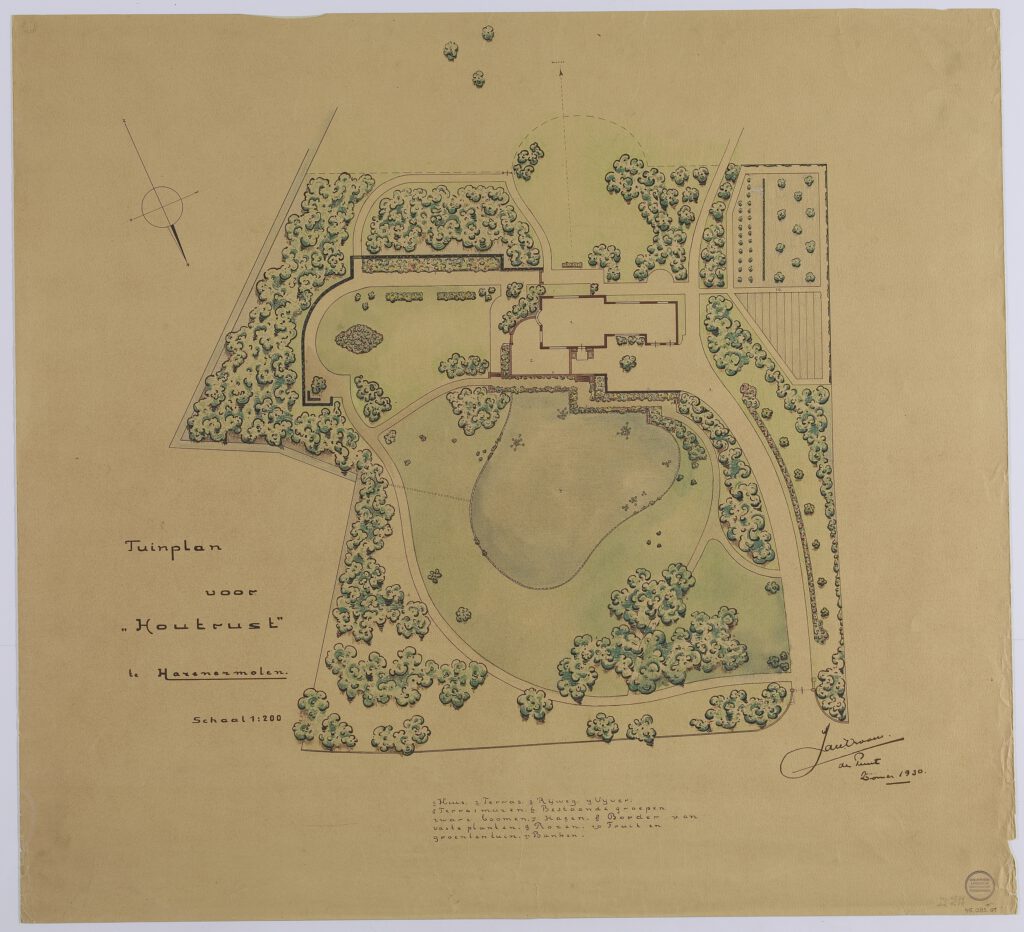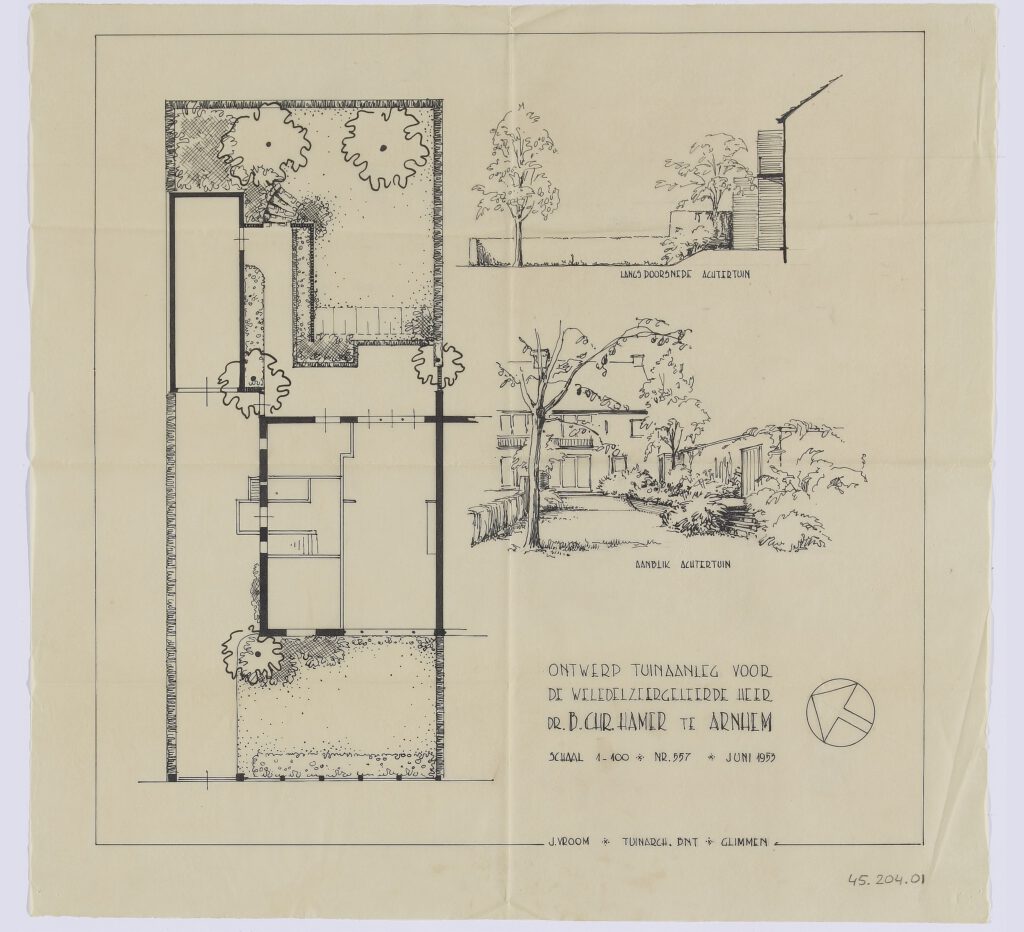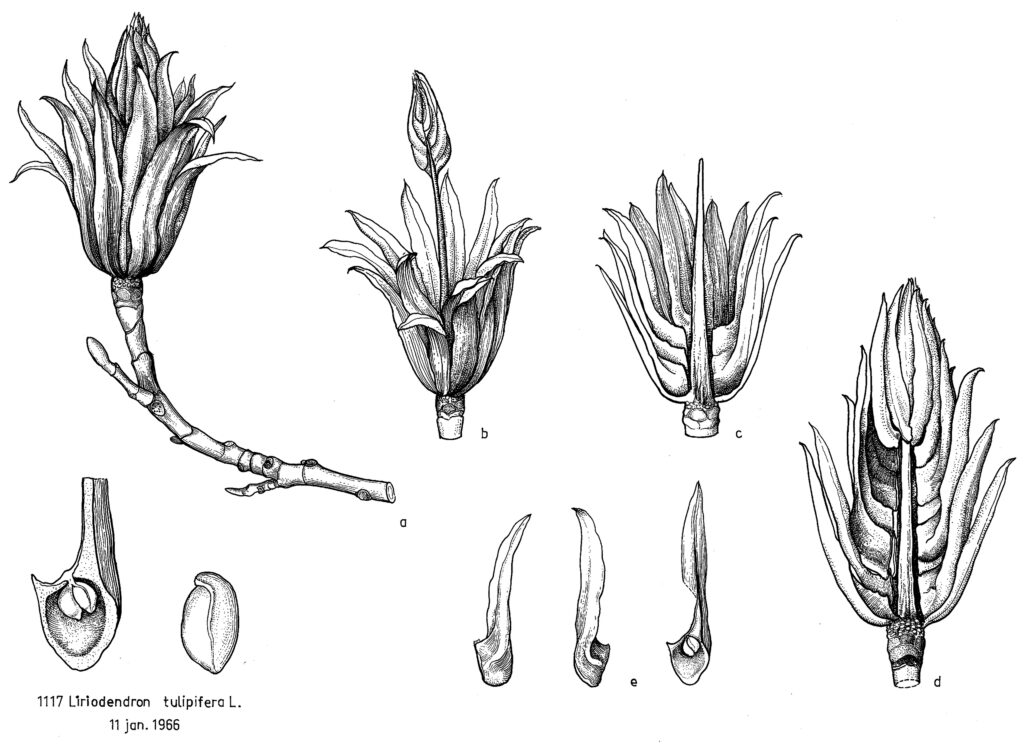Design for an unidentified villa garden
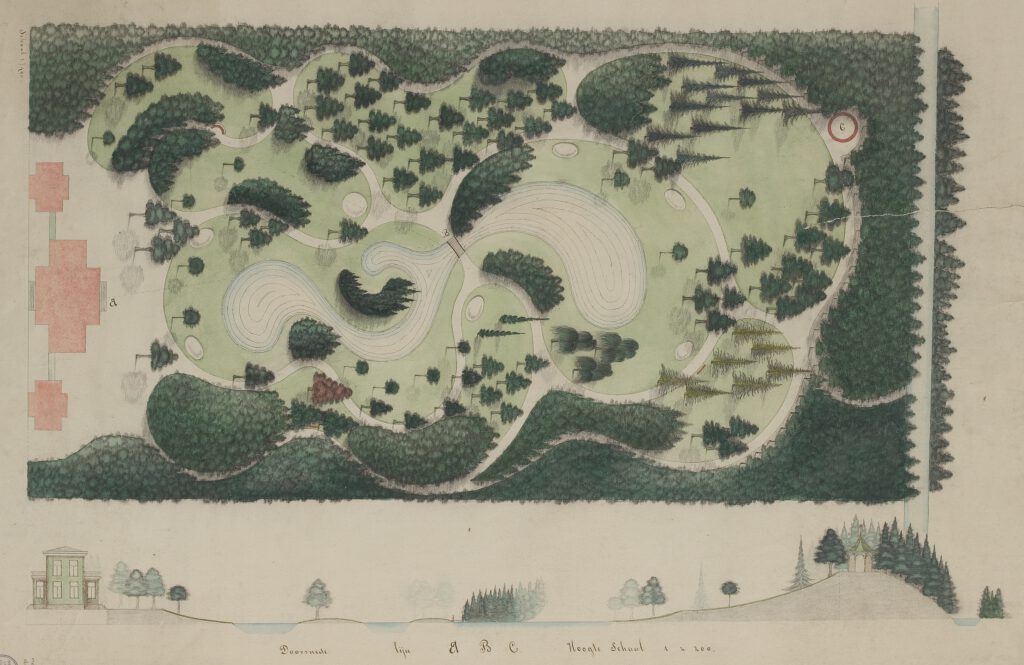
This undated design for a villa garden is possibly a study or draft plan intended for potential clients. The design was probably produced in the late nineteenth century by Melle (M.G.) Vroom (1829-1913) or his son Jan Vroom Sr (1855-1923) in the late nineteenth century. Melle Vroom’s father, Geert Cornelis Vroom (1801-1876), was a gardener in Slochteren who designed gardens in the English landscape style for the rich farmers of Oldambt in the province of Groningen. These were the so-called meandering gardens (slingertuinen). The study has features that are still used today: a curving pond, meandering paths, long views and a small hill at the rear of the garden with a gazebo on top.
The collection also contains a design drawn by Geert Vroom in 1846 for the garden of the Borgesius family in Oude Pekela: https://library.wur.nl/WebQuery/tuin/34896.
Melle Vroom followed in his father’s footsteps and also designed ornamental gardens for farmhouses, but various studies and a design for the garden of a clubhouse have also been preserved. A description and images of Melle Vroom’s work can be found in the TUiN database.
Jan Vroom Sr designed many meandering gardens, but also parks, smaller villa gardens, school gardens, cemeteries, etc. Special Collections has some seventy designs of his: https://library.wur.nl/WebQuery/tuin?q=%22Vroom+sr.%2C+J.%22

